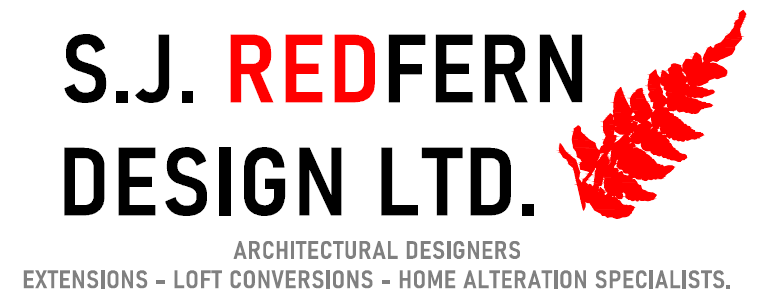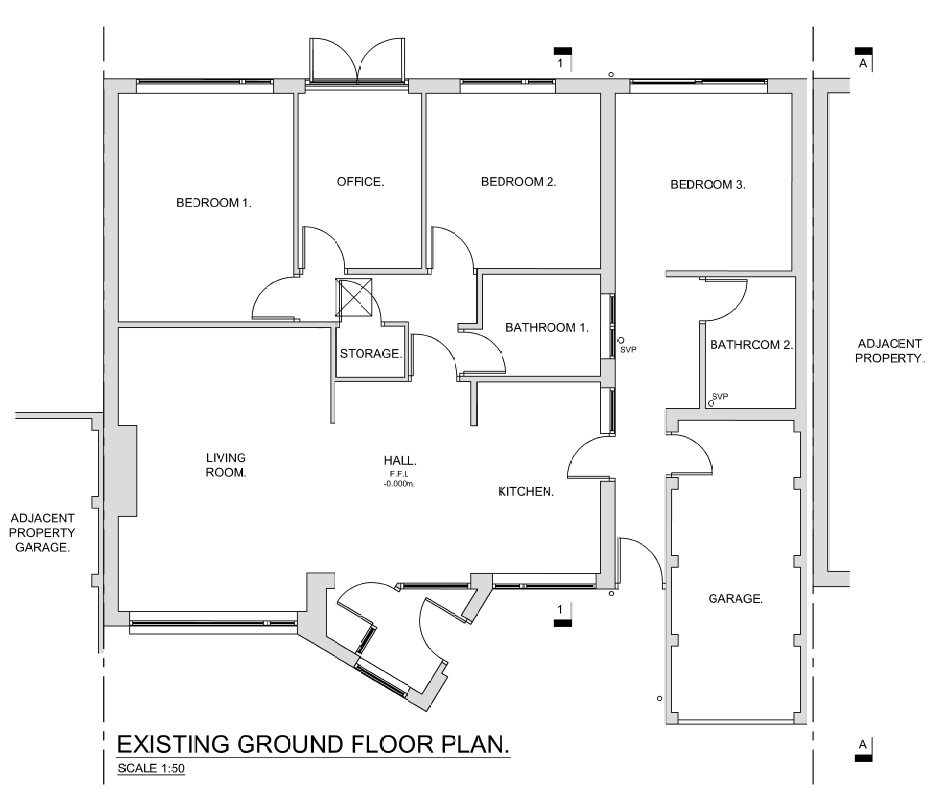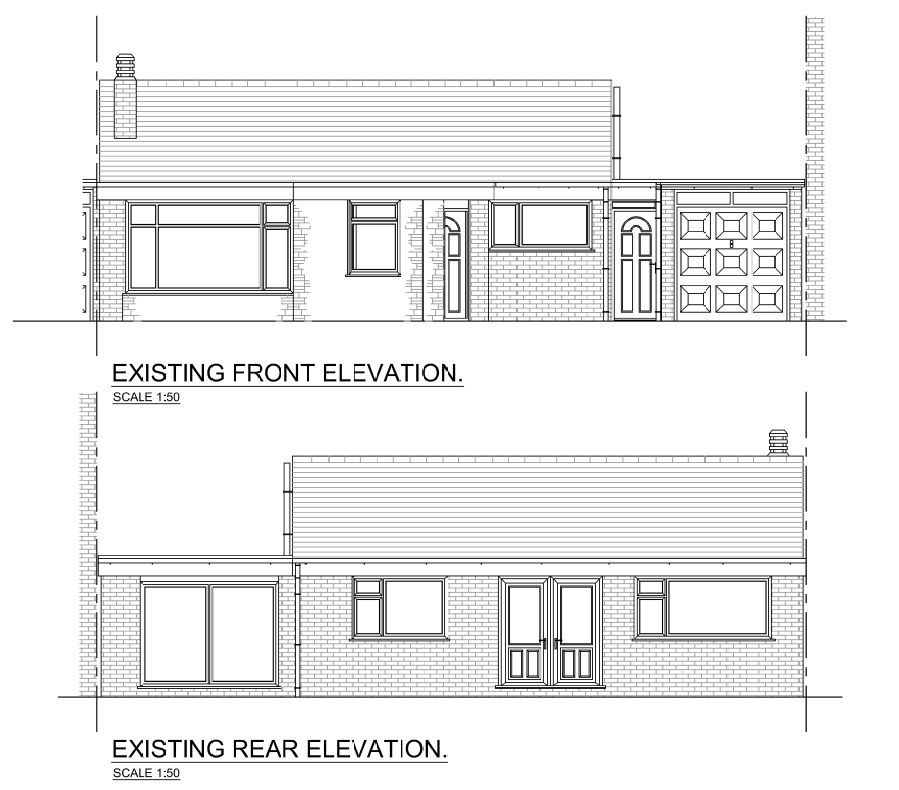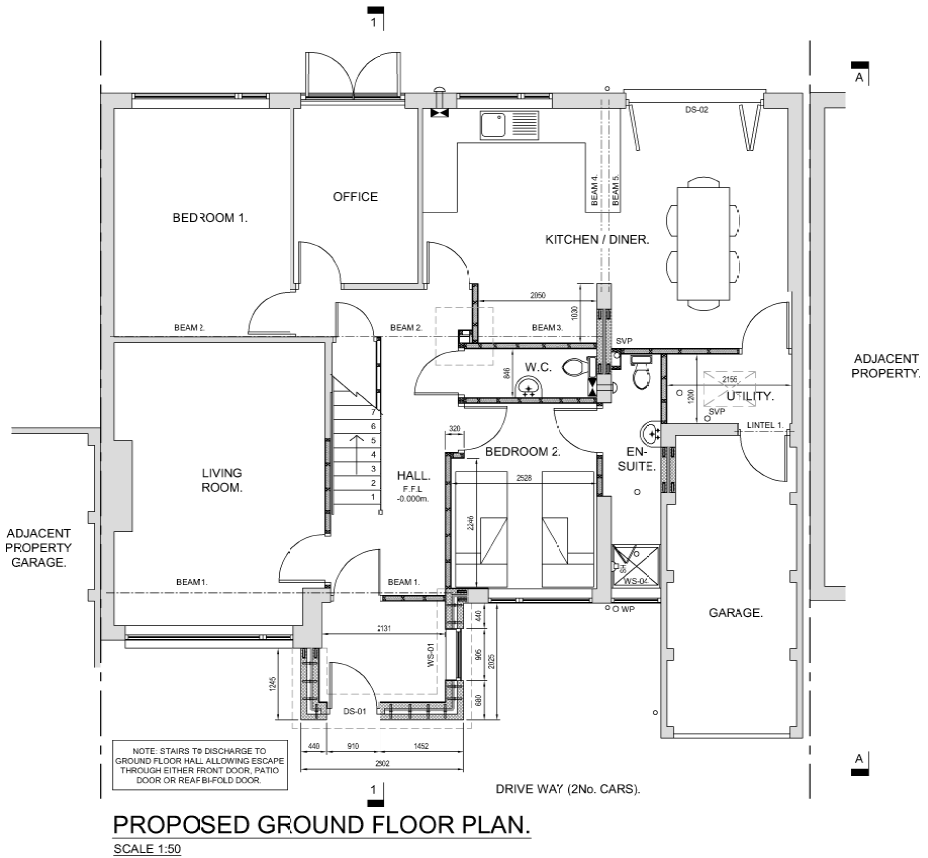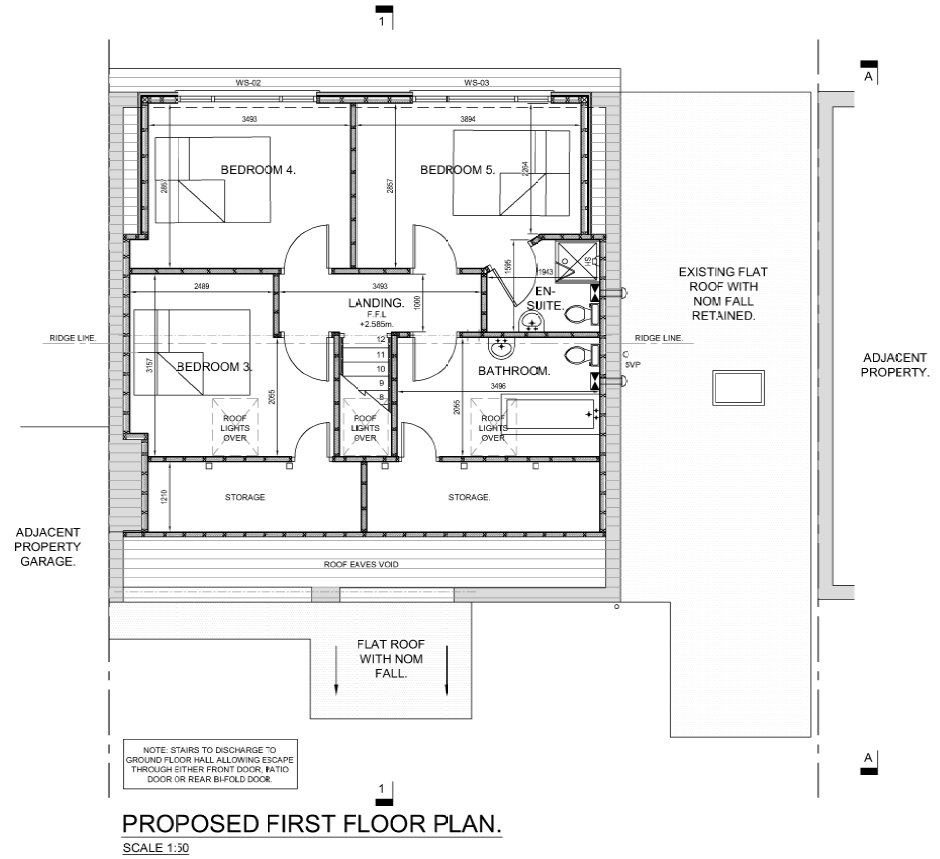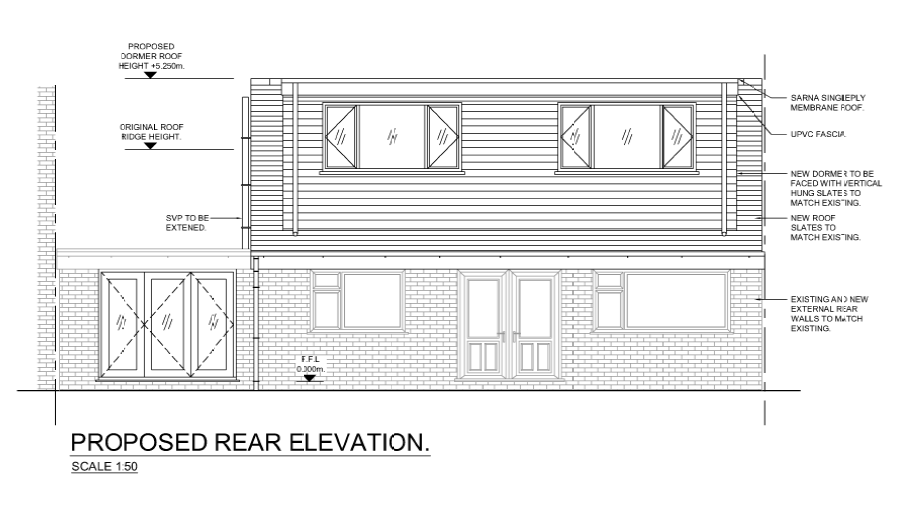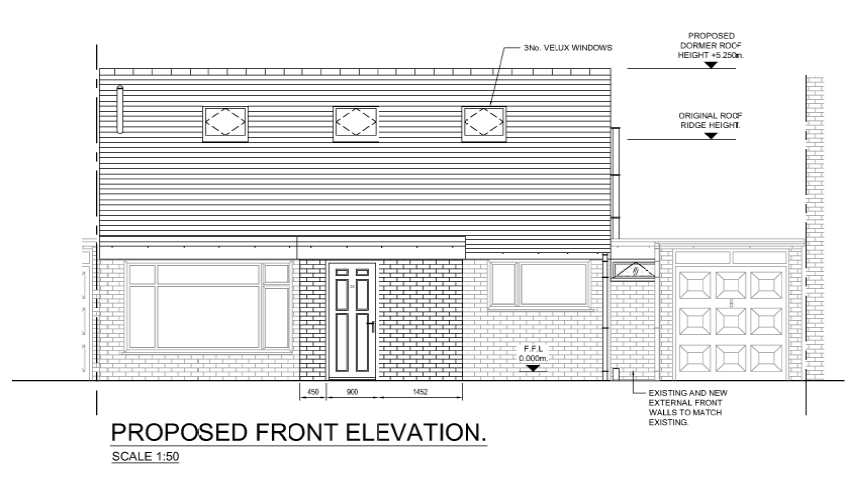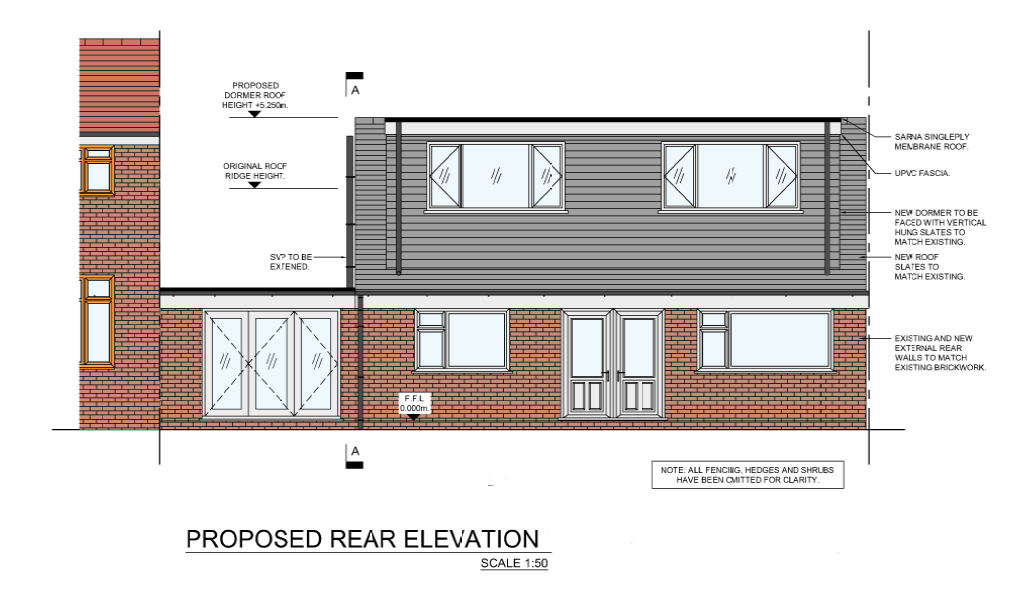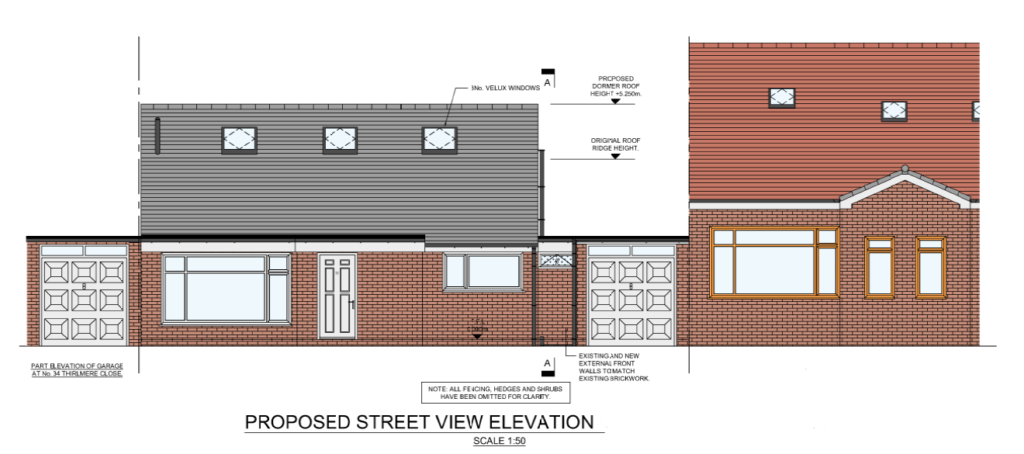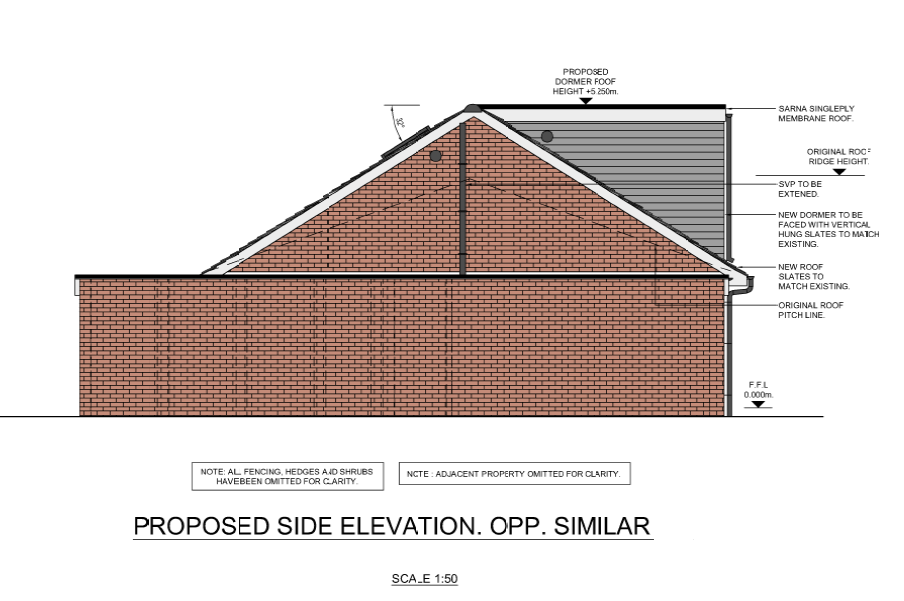Bungalow renovation, Frodsham
We was hired to produce a full planning and building regulations package for a complete bungalow renovation in Frodsham. the existing bungalow was run down and was completely ripped out inside when we first engaged with the client. The client wanted to extend upwards and create more bedrooms for their family as well as guest rooms and also have a reasonably good sized living room kitchen/diner and utility. The design consisted extending the height of the roof allowing construction of a single pitch sloping roof and rear dormer structure. the finished bungalow will consist of 5 bedrooms, 3 toilets / en-suits, a family bathroom, an office and a open plan kitchen diner. The project required us to work closely with the client and the local authority whilst professionally handling the design to a high standard. The client on this particular project left us the following review:
‘S J Redfern Design Ltd provided a professional and thorough service from start to finish, at a very competitive price. Sam handled all queries and developed both the plans for planning permission and building control applications. I would highly recommend S J Redfern Design. ‘
